










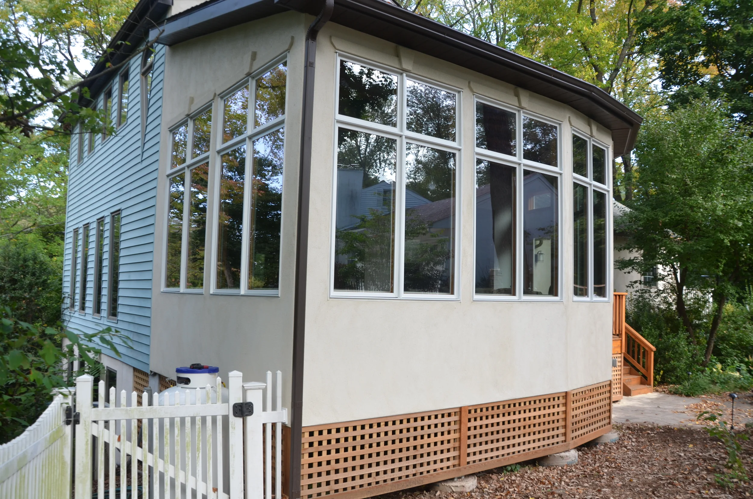
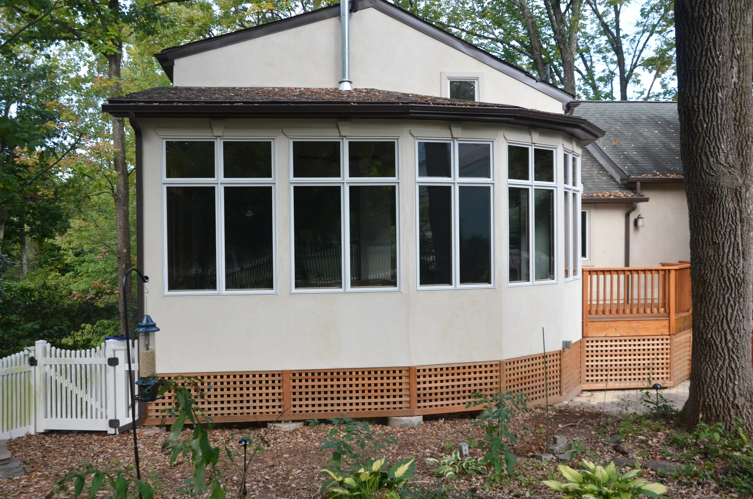
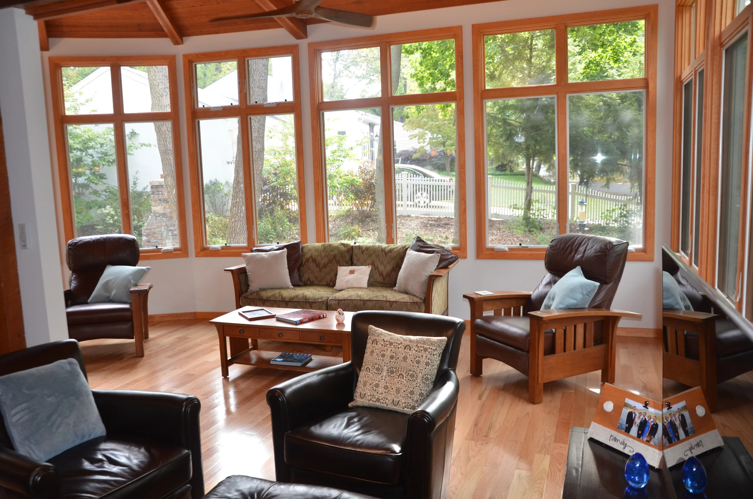

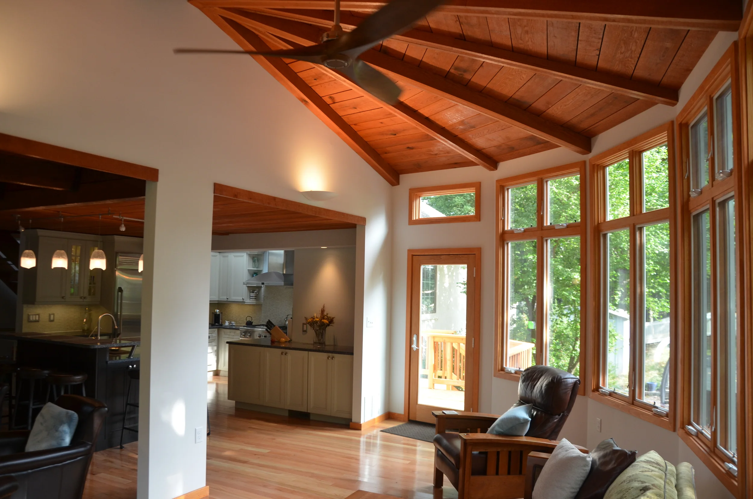
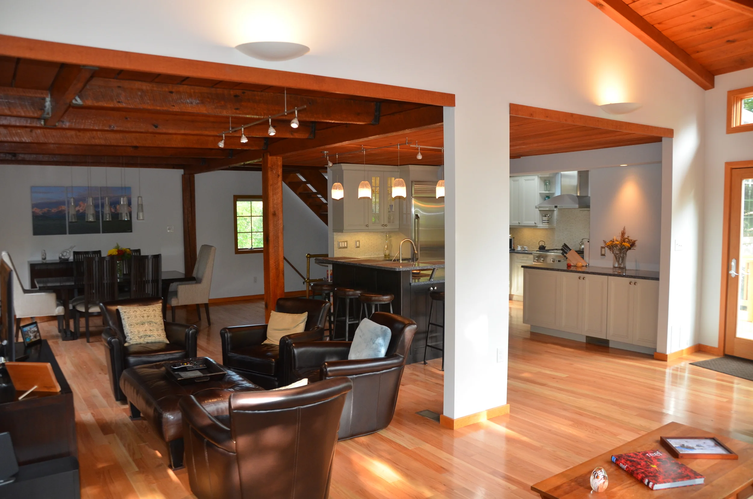


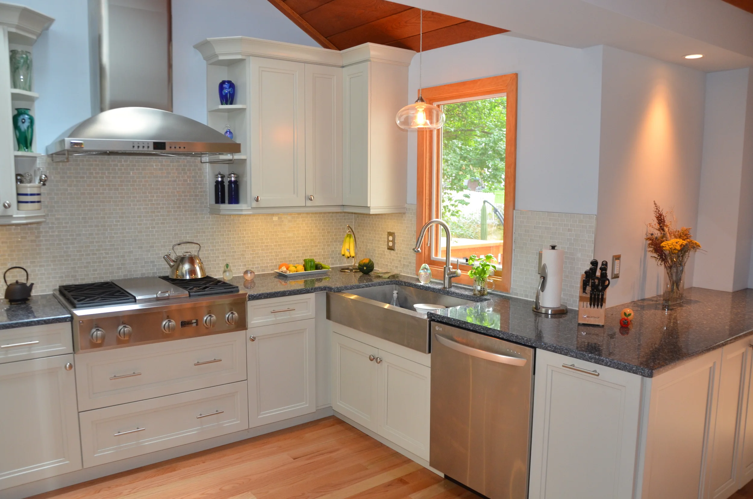
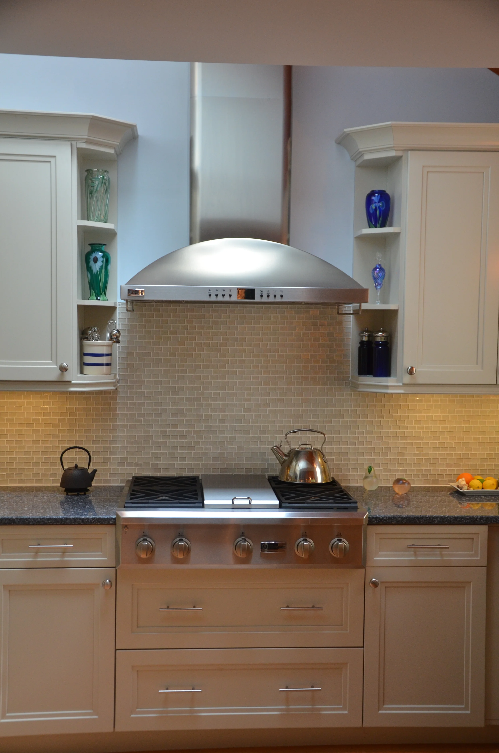
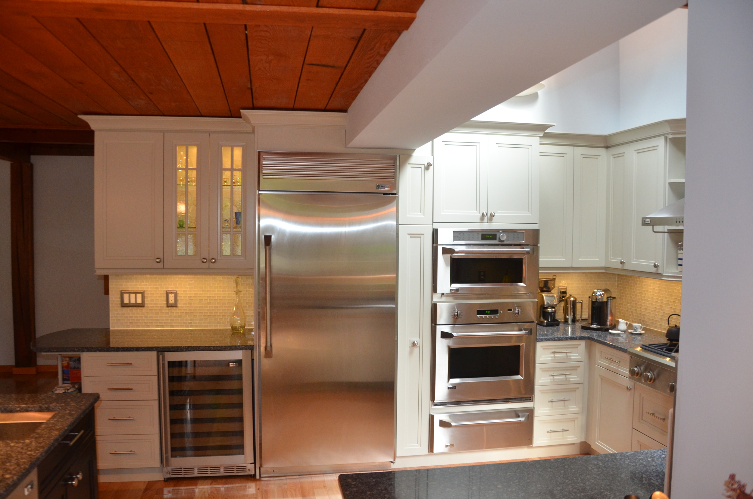


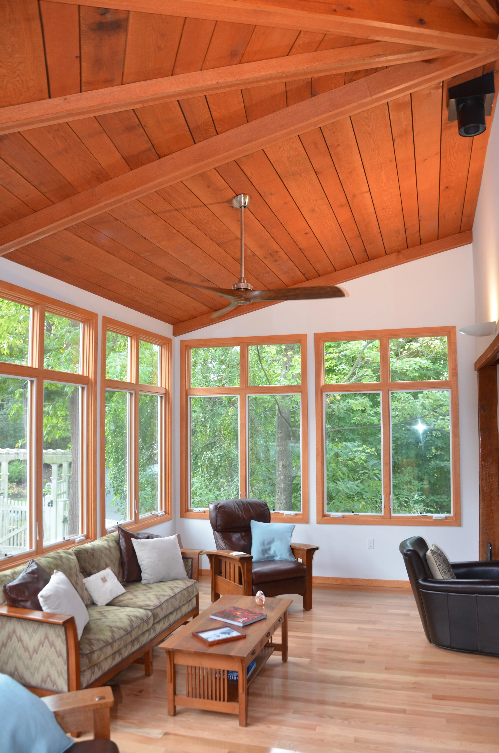






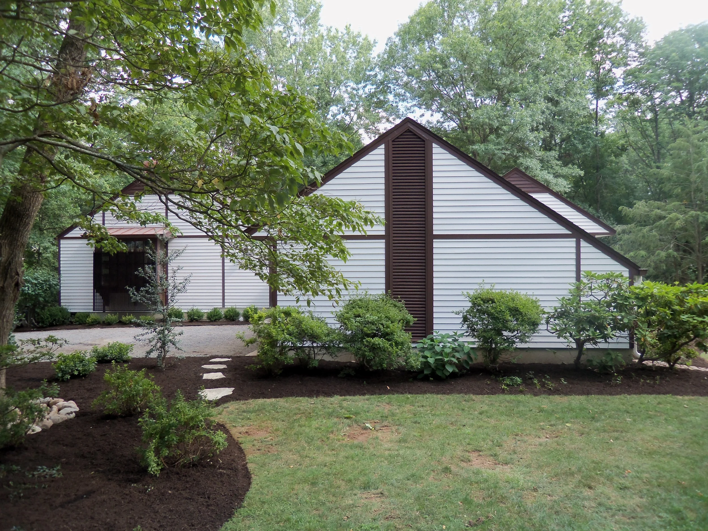






This existing historic farmstead, originally established around 1744 by the Holcombe family, has been restored to its former glory and upgraded with a goal of reaching net zero electric energy, water and waste. The 3,000sf home built over periods of time from 1744 to the early 1900s serves as the private residence and organic farm of the new Owners. Our team helped assess this building prior to purchase, develop a scope of work & budget, navigate the complicated historic preservation and D&R Canal Commission review and approval process, prepare and submit construction drawings for permitting, retain various contractors as the Owner’s representative and oversee construction. Sustainable features include 12kW solar panel system making the home and barns completely off-grid for power, use of healthy and environmentally responsible materials and finishes throughout, energy efficiency upgrades such as added insulation to existing roofs and wood frame wall, weather sealing of existing doors and windows and design for daylighting and natural ventilation. The project also achieved zero waste during construction by instituting a significant onsite sorting process of demolition materials, salvage and reuse of windows, doors & other materials for a net zero construction waste project.
Architect of Record

This new 2,700sf, 3 bedroom, 3 bath home provides all of its power from its roof mounted Solar system. Batteries store the energy and power the home. Sustainable design features include passive solar, daylighting, natural ventilation, healthy & environmentally responsible materials, biofuel heating, & high performance building envelope.
Architect of Record

The existing historical 1700's era home on the left houses a parlor and master bedroom above on the north wing. The new addition to the right, designed to blend with the character of the existing, houses a new family room with master bathroom suite above and connects to the existing renovated kitchen. Rebuilt decks offer a stunning view of the rolling countryside and overlook the in-ground pool and patio.
Architect of Record

This two story addition was designed to match the existing historical architectural residence. Sliding patio doors open from the new family room to a rebuilt and expanded deck on the first floor. Above, windows let daylight and views into the new master bathroom and dressing room suite off the existing master bedroom.

Newly renovated kitchen in the existing historic home, complete with large caldron-scale fireplace, looks out onto the new sunken family room and sliding doors to the rear deck. New wood floors, white painted cabinets and quartz counters complete the kitchen.

A two foot thick stone wall was opened up to expand the existing kitchen onto the former porch area and create a long island with ample cabinets below and new cabinetry and counters throughout.

New spacious master bathroom suite with built-in cabinetry, matching sinks and ample daylight.

New walk-in shower with glass enclosure, tile floors and walls complete with rainwater shower head.

Existing master bedroom was expanded and renovated by removing a small bathroom, cutting new windows through the 2' thick stone walls to the stunning north view and pool, removing the ceiling and opening up the two story west wall, adding new heavy timber cross beams salvaged from the demolition and a new wood tongue and groove ceiling with recessed LED lighting.

Renovated master bedroom with double-height wood tongue and groove ceiling and exposed wood cross beams.

New window through 2' thick stone walls in master bedroom with view to rolling northern hills.

New Stucco semi-rounded sunroom addition added onto existing family room to expand the entertaining area of the home.

New stucco semi-round addition and deck added onto existing family room and kitchen.

Abundantly daylit family room addition with wood ceiling and floors offers panoramic views to the yard.

New porch, indoor/outdoor dining area connected by pergola to 2 story addition housing ground floor office and expansion of master bedroom suite above with solar panels on roof.

Rendering of ground floor plan: Office, pergola/deck, indoor/outdoor dining, porch addition.

Finished photo featuring:
Fiber Cement Siding
Daylight Design
Photovoltaic Panels
Shade Pergola/Deck

Exterior facelift and interior renovation transforms 1970's ranch to modern Japanese style unique home.

New custom Japanese-style screen designed and installed over existing bay window, new wood trim cut into existing siding to create screen pattern, front door relocated from front corner to interior courtyard.

Removal of interior partitions to open up flow of house. Replacement of kitchen cabinets/counters with more natural materials, finished with Vermont Natural Coatings. (Pugs not included).

New custom kitchen cabinets, quartz counters and stainless steel appliances. (construction progress photo)

Opening of new doorway between living room and den with insertion of antique Japanese screens to provide privacy and aesthetic interest.

New built in bookcases in den and antique Japenese screens inserted between den and living room. All woodwork finishes with Vermont Natural Coatings.
