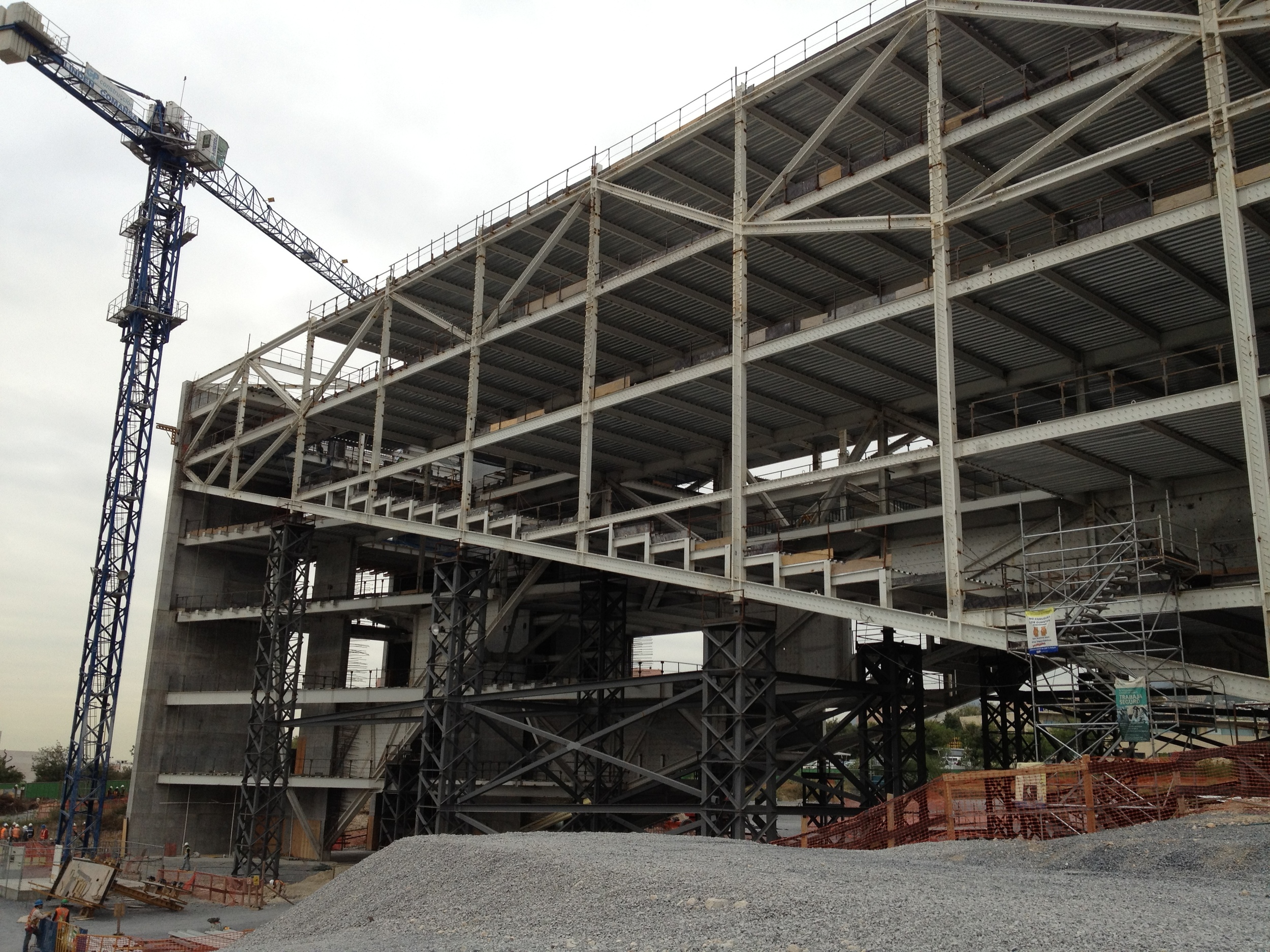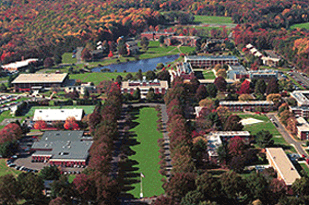













LEED Administration/Oversight
AOR: SLAM
The GBC Team acted as LEED Administrator on behalf of Montclair State University to manage and oversee the LEED Gold certification of this new 100,000sf mixed use lab, office and classroom building. By identifying the sustainable features the campus inherently could provide to this project such as access to mass transit, habitat & open space preservation and green vehicle support the project was able to exceed the client’s expectations of a Silver certification & reach Gold at no additional cost or schedule impact. The sustainability of a campus should never be underestimated. Also by working closely with subcontractors to document materials credits we were able to help ensure that the construction credits and points anticipated were actually achieved.

LEED Administration & Management
Energy & Ventilation Modeling Coordinator
Green Design Consulting & Specification Developer
Commissioning Coordinator
AOR: Tadao Ando
Client: Universedad de Monterrey, Mexico
(*Led by Jason Kliwinski while Director of Sustainability at Spiezle Architectural Group)

250,000sf Academic Classroom/Studio/Lecture Hall space. Tadao Ando, AOR. Bovis, CM
(*Led by Jason Kliwinski while Director of Sustainability at Spiezle Architectural Group)

As part of our services we performed ventilation and energy analysis on this project to inform the design team and Owner on realistic expectations of performance during operation to maintain comfort while minimizing energy use. This led to changing the design from a poured concrete building to steel frame with insulated concrete panels.
(*Led by Jason Kliwinski while Director of Sustainability at Spiezle Architectural Group)

Designed to LEED Gold standards.
Building Envelope Commissioning Consulting to Dometech.
AOR: HA Architects
(*Led by Jason Kliwinski while Director of Sustainability at Spiezle Architectural Group)

Working with DF Gibson Architects, we developed the program and schematic design for this 30,000sf addition and 70,000 gut renovation to an existing dental school in Newark NJ. The addition and renovation focused on energy efficient design, daylighting, and healthy interiors
Programming & Schematic Design
AOR: DF Gibson Architects

LEED Administration/Oversight
Commissioning & Energy Modeling Coordination/Management
Schematic Design
Green Specification Development
AOR: Spiezle Architectural Group
(*Led by Jason Kliwinski while Director of Sustainability at Spiezle Architectural Group)

LEED Administration/Oversight
Energy Modeling/Commissioning Coordination/Management
Green Specification Development
AOR: Spiezle Architectural Group
(*Led by Jason Kliwinski while Director of Sustainability at Spiezle Architectural Group)

30,000sf addition and 20,000 historic preservation of 18th Century townhouses and conversion to TESC conference and academic space.
Programming, Schematic Design, Construction Documents
AOR: DF Gibson Architects

Existing Condition Documentation, Schematic Design, Design Development, Construction Document preparation.
AOR: DF Gibson Architects

Carbon Emission Benchmarking, Energy Auditing, Carbon Reduction Measure development, Carbon Neutrality Masterplan author.
1.5 million square feet of space
7,000 students approximately, 2,500 living on campus on 280 acres
(*Led by Jason Kliwinski while Director of Sustainability at Spiezle Architectural Group)

Greenhouse Gas Benchmarking, Energy Auditing, Carbon Reduction Measure development, Masterplan Author.
3 million square feet of space
10,000 students approximately, 3,000 living on campus on 300 acres.
(*Led by Jason Kliwinski while Director of Sustainability at Spiezle Architectural Group)

7 campus, multi-state cabon footprint benchmarking and CNAP covering 250,000sf and dozens of buildings.
(* Led by Jason Kliwinski wile Director of Sustainability at Spiezle Architectural Group)
